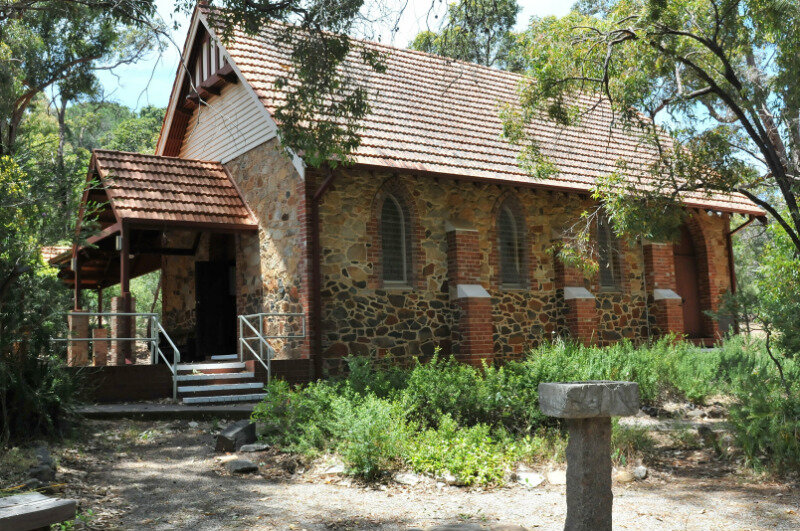St Cuthbert’s Church, Darlington
In early 1924, Lot 24 of the Hillsden Estate was donated for a church by Mrs JF Stone and her daughters. The foundation stone for St Cuthbert's was laid on Sunday 13th September 1924, by Archbishop Charles Riley. The architect was George Herbert Parry and the builder Mr E Bishop. A glass jar with a description of the event was placed in the foundation stone's cavity. The building which cost about 900 pounds was consecrated on March 1st 1925.
The original 1924 church bell was stolen and when St George's Church Greenmount closed, a second bell, currently the one in use, was moved to rest in a steel frame at St Cuthbert's. in 1955, a stone wall, donated by Grace Scott-Clark was erected on the Darlington Road frontage. In 1985, a memorial garden was designed and built by Bert Holmes. In 1993, wooden swing gates, replacing the original ones and dedicated to the memory of Squadron Leader Arthur Richard payne (1913-1987) were placed on the lych gate.
St Cuthbert's Church in Darlington is one of the key, landmark buildings defining the village precinct. The shady wooded site, with low stone boundary walls, lych gate and the stone church itself, makes a significant contribution to the 'village' ambience that characteristically identifies Darlington and which engenders the affection locals have for the place.
The tall well proportioned walls of the church are of local granite and earthy tones with darker stone on the lower half of the wall and lighter stone on the upper section. the stonework is punctuated with red brick quoin, buttresses, steps and surrounds to pointed Gothic arched windows and doors, The long side walls are broken into four structural bays separated by brick buttresses reaching only two thirds of the way up the wall and which have rendered cappings. The southern stone gable end wall of the church has a projecting, half octagon shaped sanctuary of matching stone and brick quoins capped with tiles roof below the eaves of the main roof. The roof is of modestly steep pitch 'Marseilles' pattern terra-cotta tiles.
The low front boundary wall and brick lych gate compliment the church building and defines the site; however the stone wall, which has a rendered capping, is of a greyer colour than the church walls.
In 2019 a major restoration of the church took place. The walls were ‘stitched’, re-plastered and painted. The sanctuary was re-arranged to a single level and the jarrah flooring was repaired. The church was rewired and new lighting installed. Airconditioning was installed on the rear wall.
You can read a short history of the building and windows here.
To read more about the heritage of the building, click here.
If you wish to make a tax-deductible contribution to the ongoing maintenance of the Church please click here.









